Buckle up, renovation enthusiasts! Are you ready to witness a transformation that defies expectations? Creating a modern masterpiece from a 1959 house feels like turning Cinderella into the queen of the ball.
Our journey began with a property barely holding itself together, with a roof so battered you’d think it survived a tornado. But within, a potential so rich, even skeptics couldn’t resist.
We’re diving into the riveting details of this flip—every hammer strike and paint stroke—capturning common assumptions about house makeovers.
By the end, you’ll not only see a majestic house but understand the strategic genius behind each decision in this thrilling game of renovation chess.
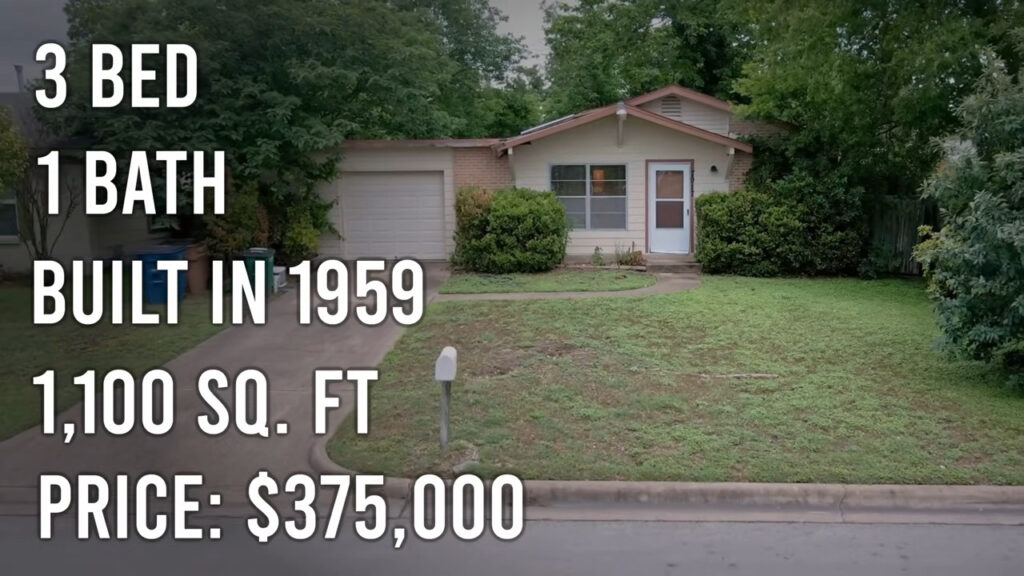
Chapter 1: Assessing the Battlefield
When we first laid our eyes on this house, its issues stood out like a sore thumb. A three-bedroom, one-bath house with minimal curb appeal and foliage that rivaled a jungle.
The home needed a significant overhaul: a leaky roof conspiring to transform the living room into an impromptu pool, perilous board game-style flooring, and a dining area coined as ‘super broom’ where even a dust bunny would find refuge.
Vital statistics? Price tag: $375,000. Behold! A real diamond in the very, very rough.
Chapter 2: The Kitchen Chronicles
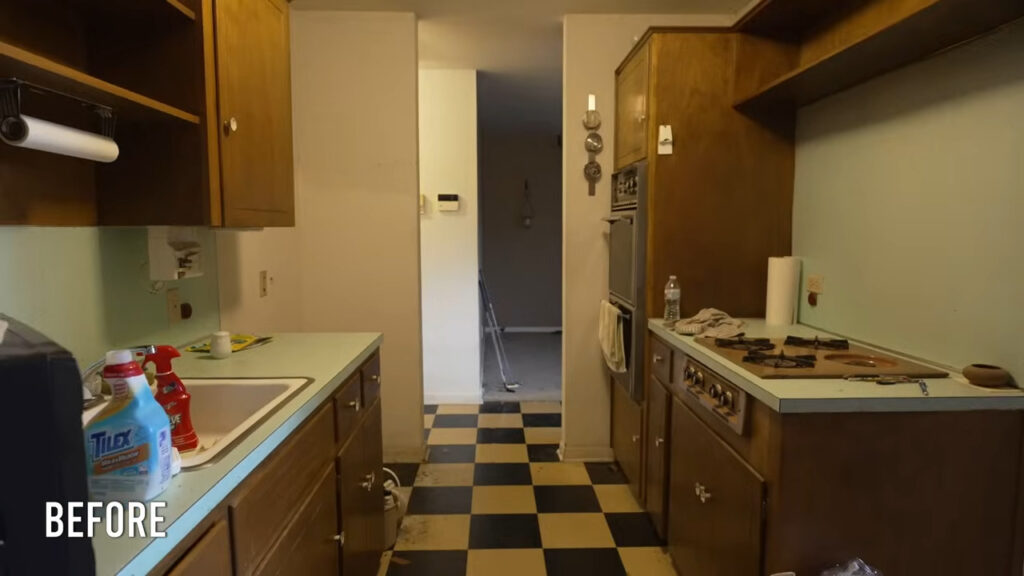
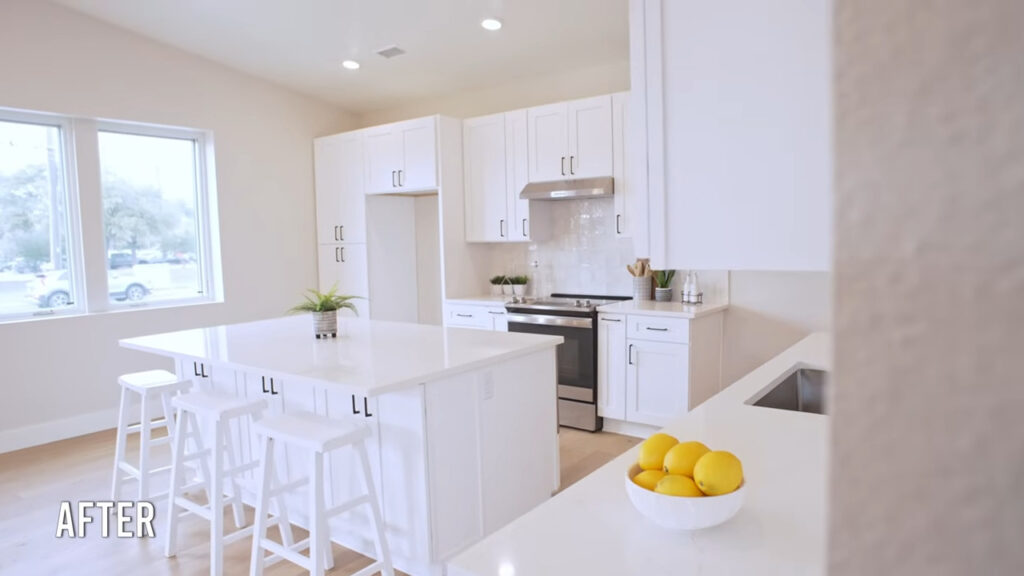
The kitchen was a notable relic of the ’50s—a claustrophobic cubicle of teal countertops and quirky appliances. Enough charm to make your vintage-loving aunt swoon!
Yet, with no proper ventilation, cooking up a storm was a one-way ticket to the Stinksville Grand Prix. Trust us; a modern kitchen had to emerge from this culinary time capsule.
Every backsplash tile and quirky knob whispered tales of eras gone by. But our mission was to blend nostalgia with a sleek, functional space ready for modern-day feasts.
Chapter 3: Living Room Revamp
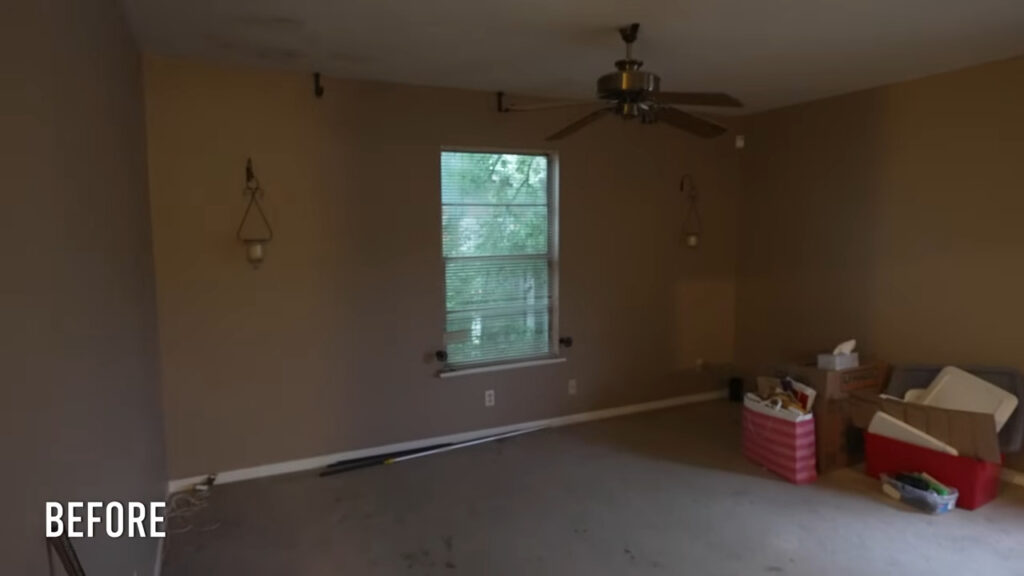
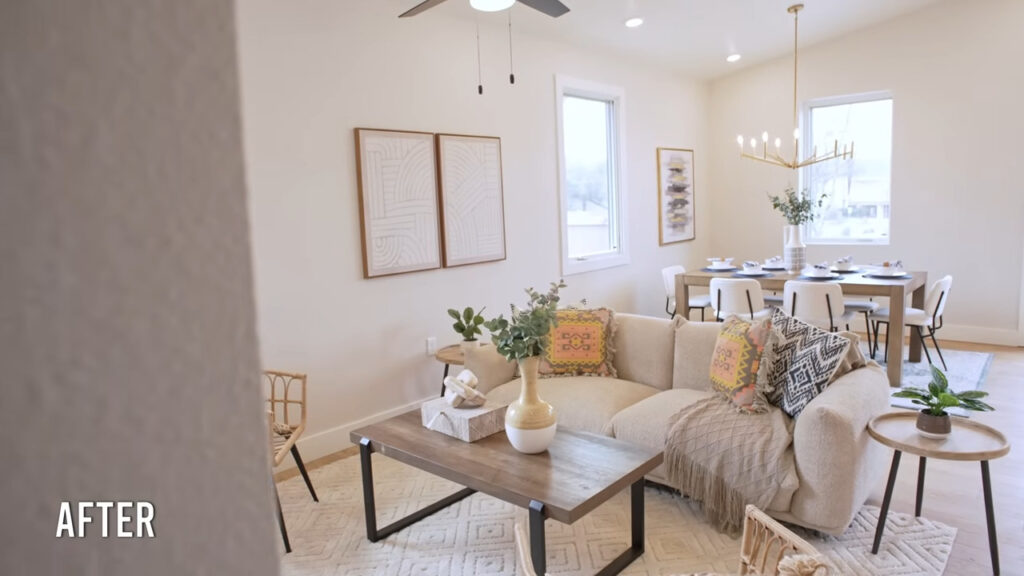
From dilapidated ceiling fans to absent skylights, we faced a living space offering more thrill than a funhouse.
Randomly assorted nooks and crannies—perfect for a game of hide and seek but not much else—demanded relocation or obliteration.
So, how does one transform chaos into charm? By exacting a resolute war on poor layout and creating a seamless brilliance of flow and connectivity. Simple.
Chapter 4: A Bathroom Revolution
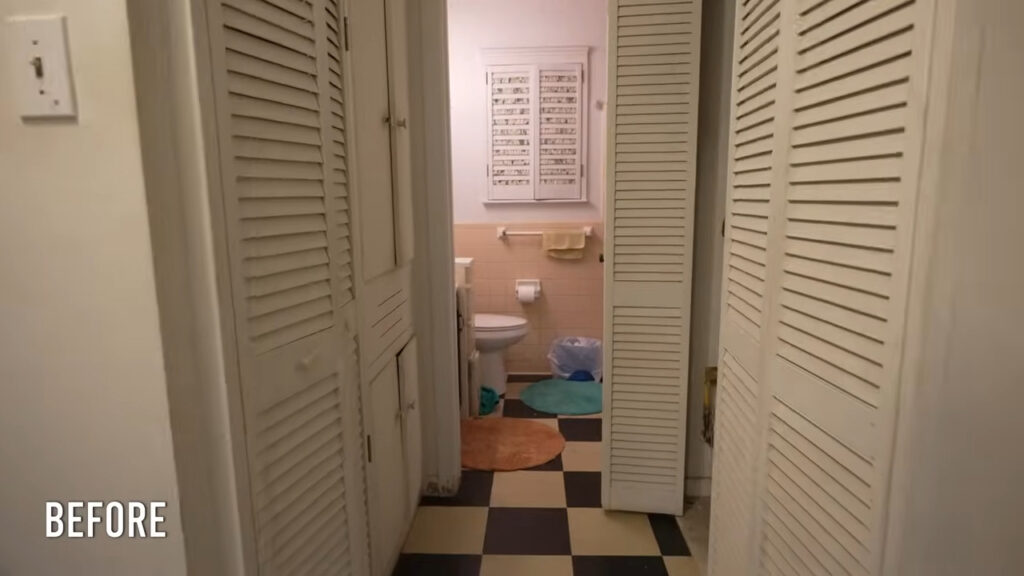
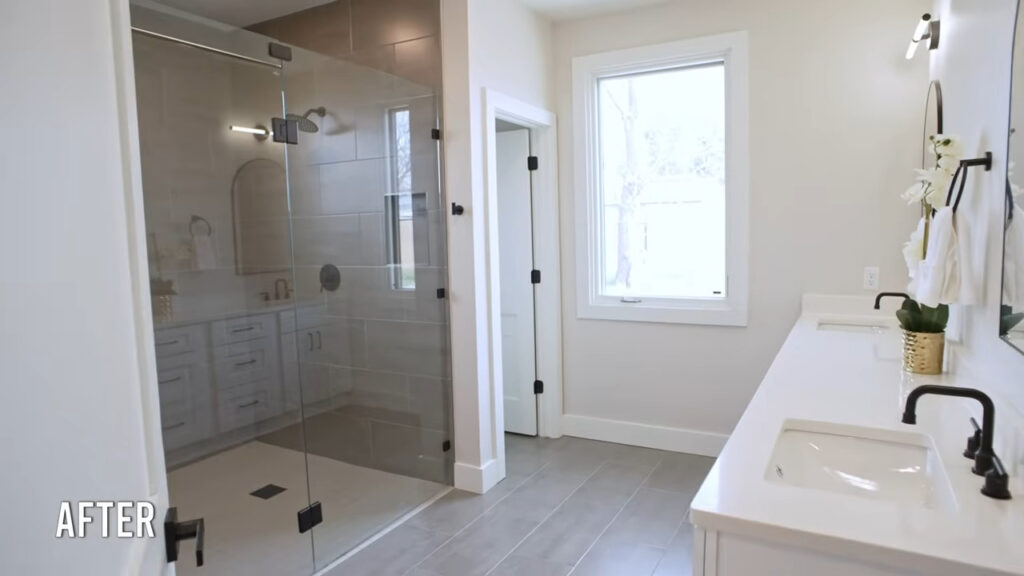
A single bathroom servicing a whole house feels like a sailboat hosting a yacht party.
It’s simple math: three beds need more than one bath, however tiny and charming the mandatory pink tiles might be.
We foresaw a luxurious expansion of facilities, envisioning the serene experience of an at-home spa. Goodbye, miniscule mirrors and questionable tiles; hello, indulgence!
Chapter 5: Scaling Grand Heights
With plans to transform this modest domicile into a two-story triumph, the hum didn’t stop at ground level.
It was quite literally ‘roof off’ time as we set in motion radical expansion.
The architectural plans involved not just a revamp but an entirely new addition: a primary suite to rival an ambassador’s estate—a statement of comfort and style. Whisked along by foundational adjustments, we envisioned taller ceilings, practical spacing solutions, and an airy touch of finesse.
You’d be forgiven for mistaking this for a modern-day Castle Anthrax—minus the perils, naturally.
Chapter 6: Battling Bureaucracies
What’s a grand endeavor without red tape to cut through?
Dealing with renovation permits is akin to threading a camel through the needle’s eye—patient and precise.
The review process, a tango of architectural finesse and paperwork wizardry, required us to harness every bureaucratic trick to succeed. And who doesn’t love a good clerical adventure?
Chapter 7: Exterior Elegance
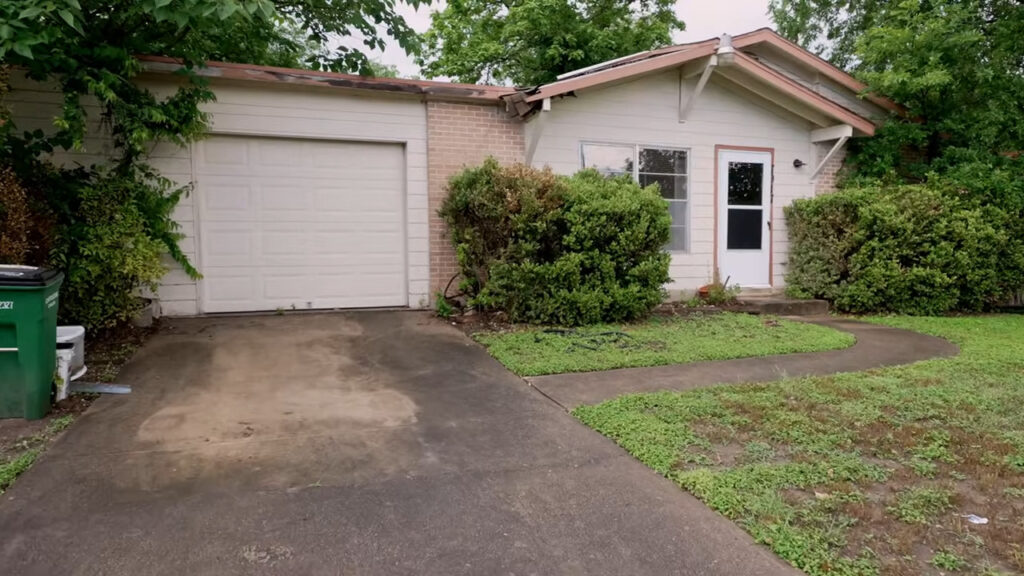
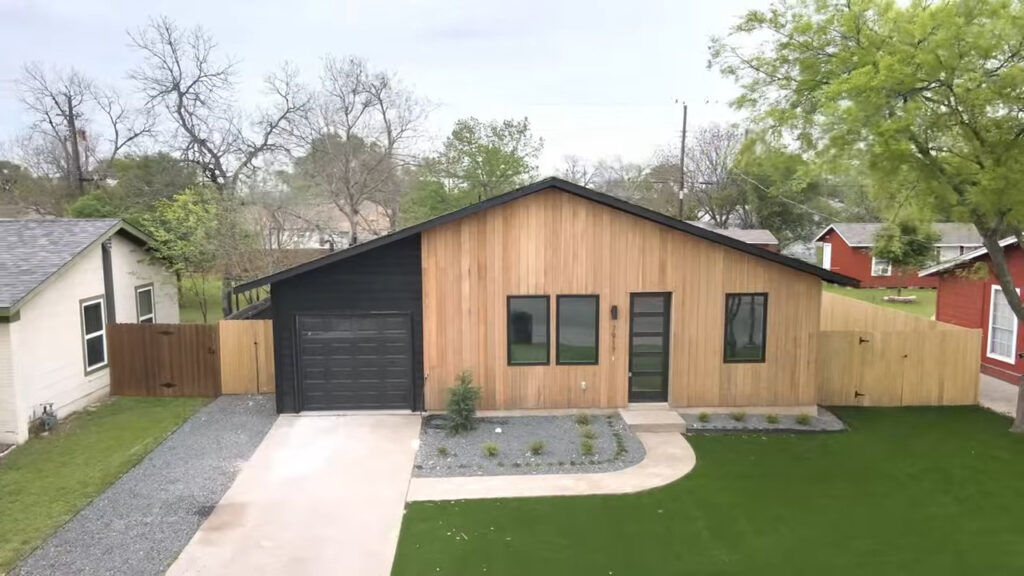
The vision? Bold and modern.
With sleek siding courtesy of UFP Edge, the house’s exoskeleton now boasts warm tones balanced with rich contrasts of dark hues, peppered with minimalist windows.
An aesthetic revival befitting magazine covers and architectural elegance, and the commercial property across the street could nod in approval from afar.
Chapter 8: Interior Ingenuity
White oak cabinetry and shaker-style doors enlist the kitchen in the modernist club.
A backsplash beckons with its gleaming handmade tiles—a composition of clay and art—that glistens with sophisticated joy.
Engineered hardwood unfolds like a natural carpet across spaces, knitting old and new into one coherent contemporary canvas.
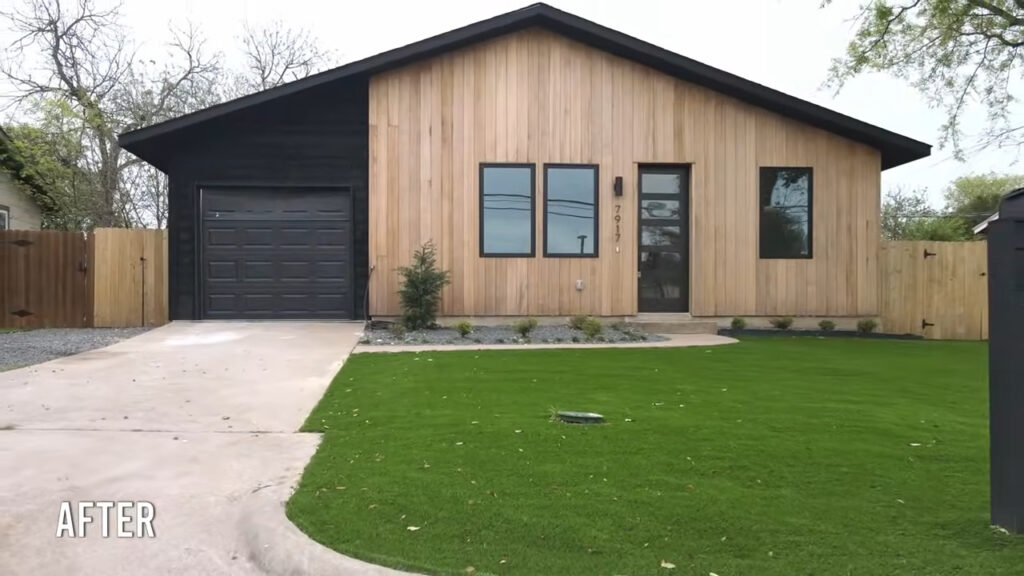
Chapter 9: The Grand Finale
After months of toil, the big reveal awaited. Like caterpillars transform into butterflies, houses, too, deserve their moment in the sun.
The buyers would not believe their eyes seeing synthetic turf as lush and carefree as midsummer’s eve, or bath spaces that rival ancient Roman baths.
In the end, the project was more sculpture than construction—an ode to modern renovation.
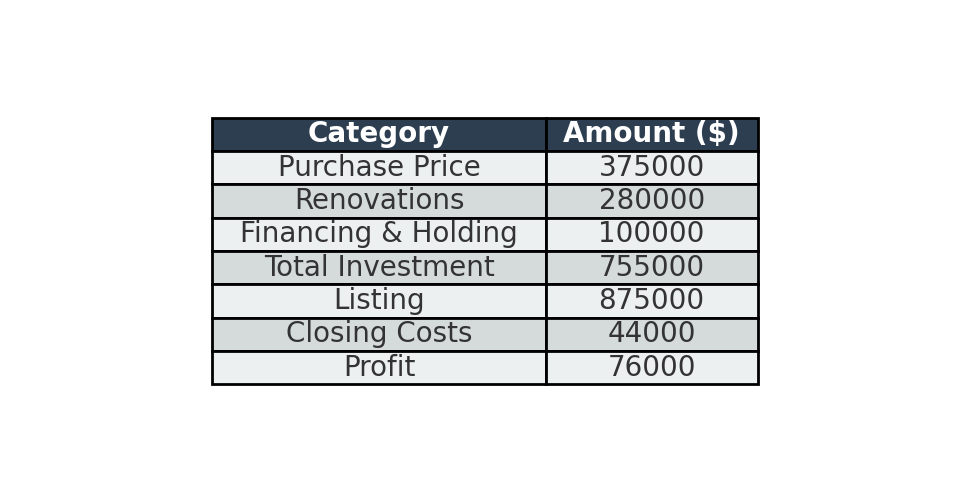
Conclusion: The Journey Is Half the Destination
This adventure from the wreck of mediocrity to modern magnum opus was no simple feat of flipping fortune.
The house now stands as a testament to the sheer merit of vision crafted into walls, floors, and beams.
To our readers with renovation dreams, may you wield your tool belt and blueprints with equal parts creativity, humor, and courage. Comment below and share your own renovation stories!
Credit: If you’d like to watch the full renovation journey, visit Austin Flipsters YouTube channel.
RELATED
Barn Renovation on a Budget: £12,500 Purchase, £2,396 Spent, £29,526 Value!
Home Transformation: A Stunning Home Makeover in Santa Barbara


0 Comments